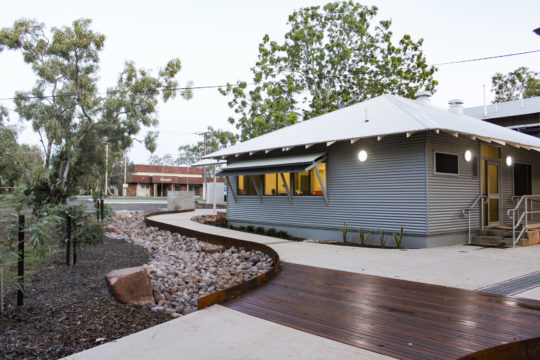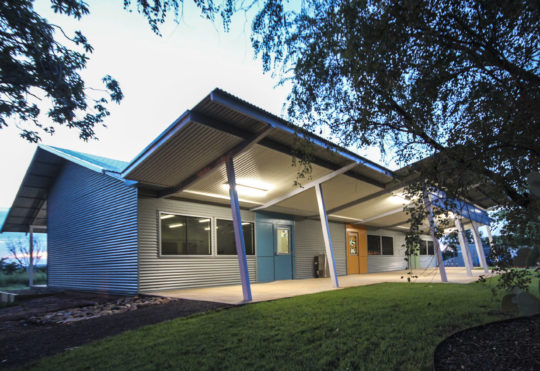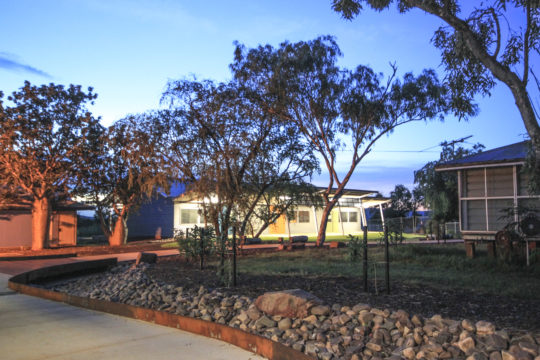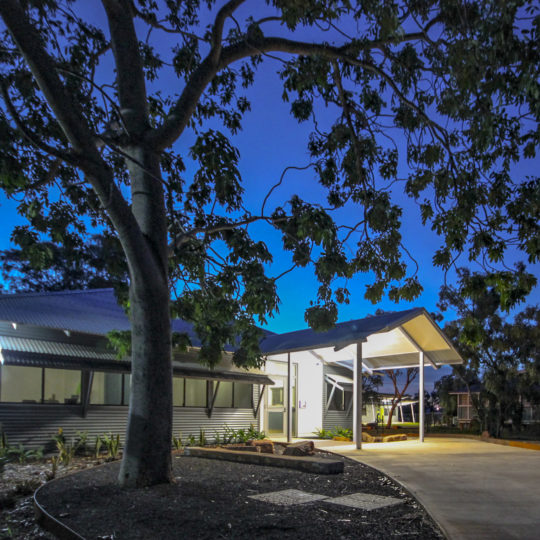St Joseph’s Wyndham New Administration and Classrooms
As School Architects for St Joseph’s School in Wyndham, Engawa Architects developed a two-stage masterplan to deliver a brand-new school. The first stage included a new Administration building and new classroom block. Wyndham’s extreme climate includes very high temperatures and humidity and heavy wet season rains and so the new school buildings needed to provide dynamic learning and play spaces with thermal comfort and weather protection. This was achieved by using large raking roofs to scoop wind and protect from rain, which also provides an element of architectural interest. The new Administration building provided an opportunity to present a clear and inviting entrance, supported by a network of curving paths to move students and visitors through the school. Due to the seasonal rains, good stormwater management was a critical outcome for the school. The introduction of swales in the form of dry creek beds provides a delightful interplay between natural elements and concrete path networks through the site. This sympathetic landscaping, along with the natural colour palette helps the new buildings nestle into the site.




